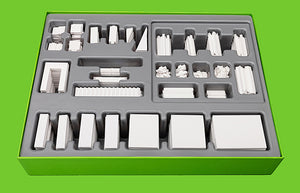
QuickStart Guide
SCROLL DOWN to learn the basics of how the SnapHouse® system works. More in-depth instruction can be found in the kit's Builder Guide.
TONGUE & GROOVE CONNECTIONS
Designed with snappable tongue-and-groove connections, the plastic components in the system can be assembled by snapping adjacent parts together, either with Tongue Connectors (illustrated below) or Intersection Connectors.
PANELS
The kit's 14 PANEL components are the primary building blocks in the system. They are designed in an assortment of widths and heights that provide maximum flexibility with the least number of unique shapes needed.
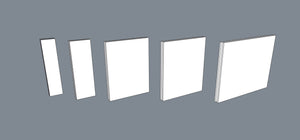
FLAT PANELS
The 5 FLAT PANELS form the Walls, Floors, Ceilings and Roofs of your scale models.
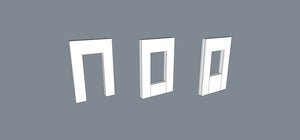
OPENING PANELS
The OPENING PANEL is a Flat Panel with a Door opening in its center. When combined with INSERT PANELS they can be transformed into Windows and Skylights.
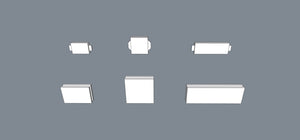
INSERT PANELS
INSERT PANELS can be inserted as Headers and Knee Walls with FLAT PANELS on each side to create Doorways and Windows.
INSERT PANELS can also be inserted into Opening Panels to transform the Doorways into Window Openings.

GABLE PANELS
GABLE PANELS are most commonly applied in a vertical position as Gable Walls where a triangular shape is needed to join with the slope of a Gable Roof.
DETAILS
The Kit's DETAILS category includes 3 unique shapes designed to add the following special architectural details and finishing touches to your scale models: Window Mullions, Railings, Groove Caps, Columns, Beams and Staircases.

MULLION • RAILING • GROOVE CAP
These 4” strips can be cut into smaller lengths as needed to be applied as Window and Door Mullions and Balcony Railings, as well as to seamlessly fill and cap the exposed PANEL grooves where desired.

BEAMS • COLUMNS
These 9’ scale components can be installed both horizontally as Beams and vertically as Columns.
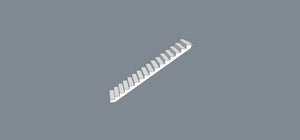
1-FLIGHT STAIRCASE
Each Staircase contains enough steps to connect two floors or levels based on a 9’ ceiling height.
CONNECTORS
The CONNECTORS are the components that hold the Panels together in a snappable tongue-and-groove format and included in the Kit are two types: Intersection Connectors and Tongue Connectors.
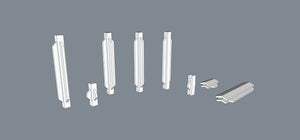
INTERSECTION CONNECTORS
INTERSECTION CONNECTORS can be applied either horizontally or vertically where 2 to 4 Walls, Floors and Roofs intersect.
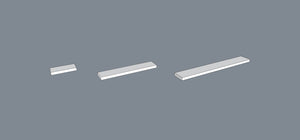
TONGUE CONNECTORS
TONGUE CONNECTORS can be used universally throughout your scale models to join two parallel Panels together where Intersection Connectors are not needed.
PRACTICE BUILDING WITH OUR SAMPLE SCALE MODEL DRAWINGS
Download SketchUp drawings of any of the SAMPLE SCALE MODELS featured on our website to build yourself or just explore and learn new ideas and possibilities.




