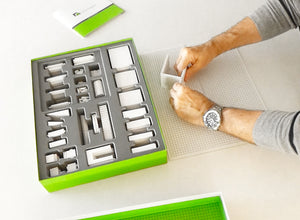
Custom Design Ideas
We are always discovering new ways for using each unique SnapHouse part.
Below are some creative ideas for using some of the parts in the SnapHouse system in ways that you might not otherwise think to use them.
If you discover interesting and innovative methods for using a part that we have not included here on elsewhere on our website and in our Builder Guide, please share them with us by sending a photo to info@snaphouse.com!
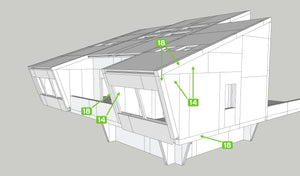
Tilted Window
Perfect for that modern cabin perched high on a steep mountain slope - tilted window walls.
Simply rotate 9X3 Triangular Gable Panels (Part #14) to a vertical position to create a 19-degree tilt for a window wall that maximizes downward views.
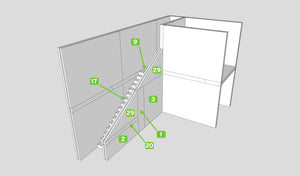
Staircase Railing Wall
When rotated horizontally, the slope of our A-Frame Gable Panel (Part #29) is almost identical to the slope of our Staircase (Part #17). Shown here is how you can combine two of them with four other parts to create a sloped railing wall abutting a staircase.
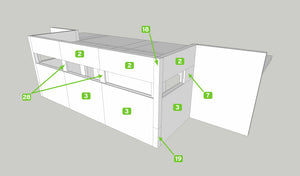
Clerestory Windows
A horizontal ribbon of clerestory windows is easy to create with 3X9 and 7X9 Flat Panels (Parts #2 and 3) turned horizontally and combined with Long Tongue Connectors as mullions.
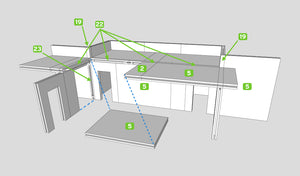
Flat Roof & Parapet Wall
Shown here is how to create a modern recessed flat roof with a parapet wall around the roof perimeter, as shown in the clerestory window illustration above. The exterior wall is 12' high and the interior ceiling height is 9'.
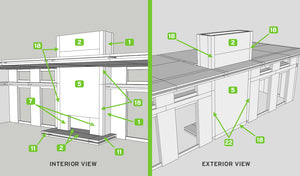
Monumental Fireplace
This 18' tall fireplace is over 10' wide and 3' deep. Along with its oversized hearth, it adds a decidedly modern and impressive focal point to this high-ceilinged room.
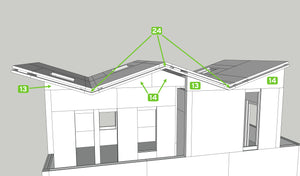
Zigzag Roof
By alternating the orientation of the Roof Ridge Connectors (Parts #24 and #25), and combining them with the Triangular Gable Panels (Parts #13 and #14), you can create an interesting mid-century modern inspired look with a Zigzag roof.
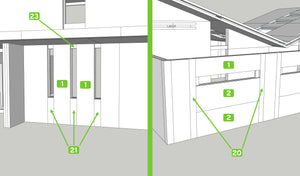
Peekaboo Windows
Illustrated here are two easy methods for creating peekaboo window openings in walls, one with a vertical orientation and one with a horizontal orientation.
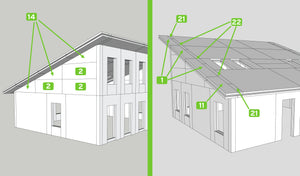
Shed-Style Roof
Create a shed-style roof with a single sloping side. Shown here is a design with a 4:12 pitch utilizing our Triangular Gable Panels (Parts #13 and #14) for the gable walls, and our 2-Panel and 3-Panel Intersection Connectors (Parts #20, #21, and #22) to connect the roof to the gables.
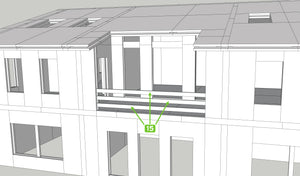
Balcony Railing
One of many different applications for the 16' Mullion | Railing | Groove Cap (Part #15) is a 3' high balcony railing as illustrated here.
The grooves of any Flat Panel or Insert Panel at each end of the horizontal railings are all that are needed to hold them in place.
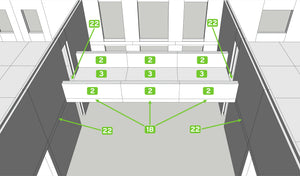
Floating Bridge
A floating bridge is not only a very cool feature in a house, it's simple to construct in a SnapHouse model as illustrated here. We've designed it in this example as an interior bridge connecting the second floor of one side of the house to the other via a double height living room.



