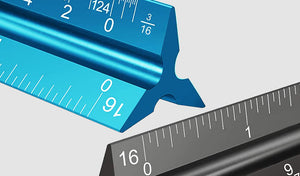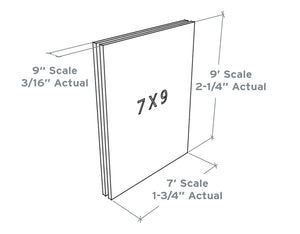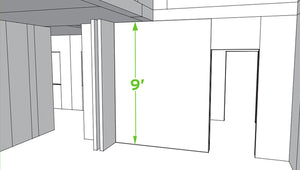
Architectural Scale
The SnapHouse system is based on a 1:48 scale, meaning 1/4” = 1’-0”, as depicted in the ruler illustration below. This is a common scale used by architects in their drawings and models.
1:48 Architectural Scale Ruler

PARTS DIMENSIONS
All of the FLAT PANEL components in the SnapHouse system (Parts 1-6) are designed for a generous scale ceiling height of 9 feet.
All SnapHouse components are also designed with a universal scale thickness of 9 inches for your Wall, Floor and Roof sections as depicted in the illustration here of a 7x9 FLAT PANEL.

Sample Application
Seen here is a 7X9 FLAT PANEL installed upright as a 9' high Wall section.




