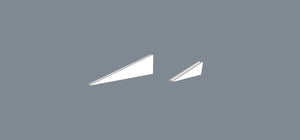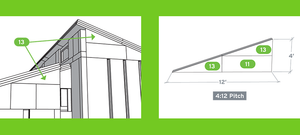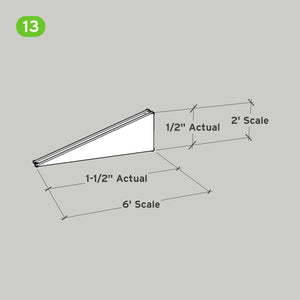
GABLE PANELS
PARTS 13 & 14
6X2 and 9X3 GABLE PANELS are most commonly applied in a upright horizontal orientation as Gable Walls where a triangular shape is needed to join with the slope of a Gable Roof.

Sample Application
Gable Roof components also include ROOF RIDGE CONNECTORS and are based on a 4:12 Pitch Roof where the roof rises 4’ vertically for every 12’ of horizontal run.
Among other interesting applications, these Triangular shaped parts can also be applied in flat positions to create diagonal sections of Floors and Roofs.

6X2 GABLE PANEL




