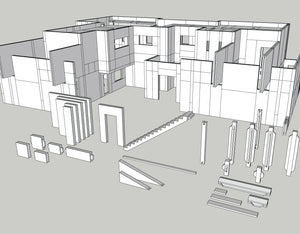
Sample Models & SketchUp Drawings
SketchUp is an easy-to-use 3D modeling software with a FREE version that can be accessed online without downloading anything to your device.
Featured below are 9 SketchUp drawings of sample SnapHouse models that can be downloaded and opened in SketchUp. Use these drawings as guides to build the sample models as seen in the photos below.*
*Be sure to have the “ENTITY INFO” window open in SketchUp so you can click on each part in the drawing and see the name of the part.
SAMPLE MODELS LIBRARY
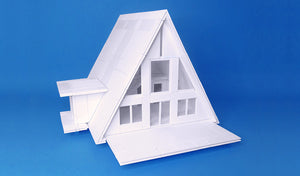
A-FRAME HOUSE
Created with our special new A-Frame Gable Panel and Connector parts.

A-Frame House model requires two SnapHouse kits + one additional set of each of the special A-Frame parts purchased separately: #29 and #30.
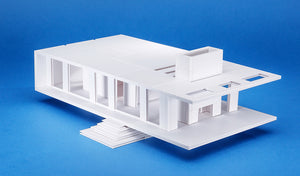
MIES PAVILION HOUSE
Inspired by Mies Van Der Rohe's famous 1951 "Farnsworth House" in Plano, Illinois.

Mies Pavilion House model requires one SnapHouse kit.

CONTEMPORARY BARN HOUSE
Our take on the classic barn house shape but with a contemporary twist both inside and out.

Contemporary Barn House model requires one SnapHouse kit.
Detailed instructions for assembling this model are also included in our Builder Guide.
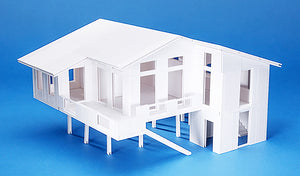
STILT HOUSE
Whether intended for the dunes or the slopes, this uplifting house is designed to withstand the elements.

Stilt House model requires one SnapHouse kit.
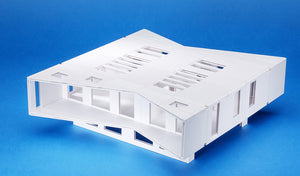
ULTRA-MODERN WEDGE HOUSE
Just picture this space-age-like house perched high on a rocky cliff's edge.

Wedge House model requires one SnapHouse kit.

V-WING HOUSE
This inverted-roof design features both a rainwater-harvesting roof and a walled privacy garden with peekaboo openings.

V-Wing House model requires one SnapHouse kit.

STACKED-BLOCK HOUSE
Imagine a house design inspired by two overlapping and cantilevered blocks and you have our Stacked-Block House.

Stacked-Block House model requires one SnapHouse kit.

CALIFORNIA HOUSE
Inspired by "The Cresta" house in La Jolla, CA designed by architect Jonathan Segalfaia. See our Instagram post.

California House model requires one SnapHouse kit.
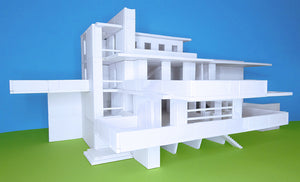
FALLINGWATER
Replicating Frank Lloyd Wright's residential masterpiece "Fallingwater" in Bear Run, PA, this is the largest and most ambitious build in our sample models library.
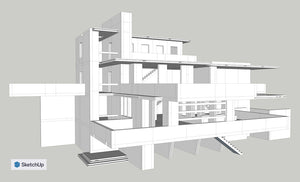
Fallingwater model is an advanced design and requires six SnapHouse kits.




